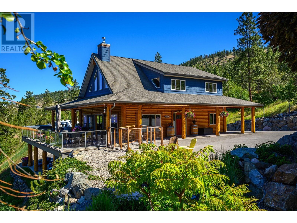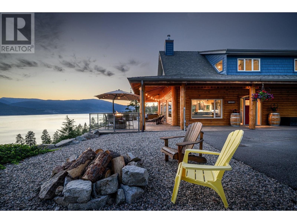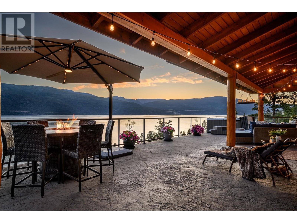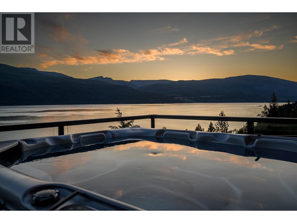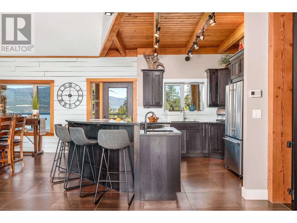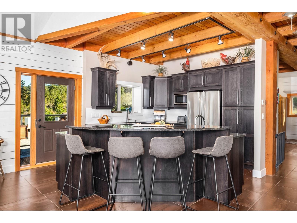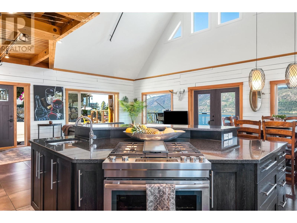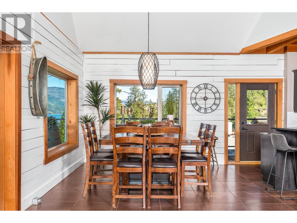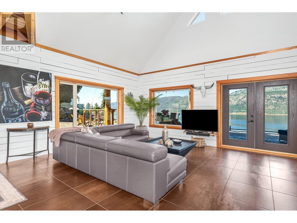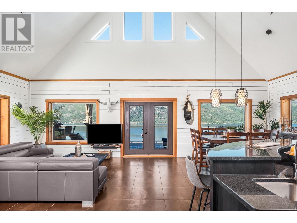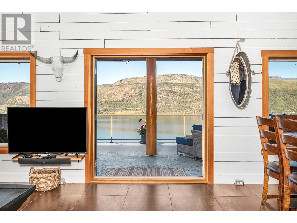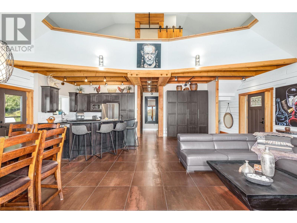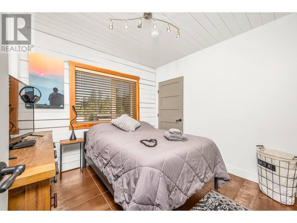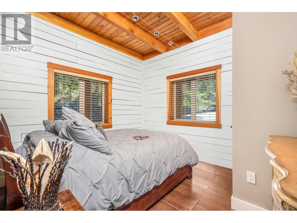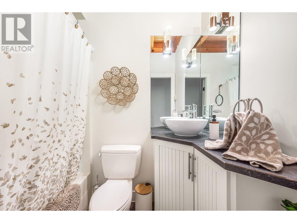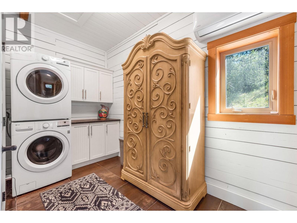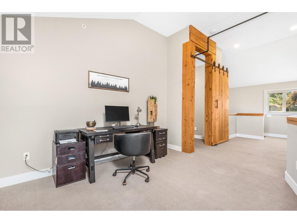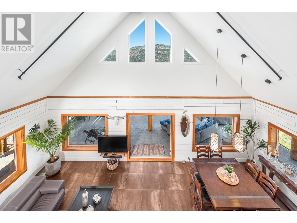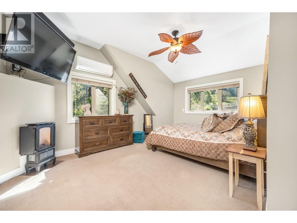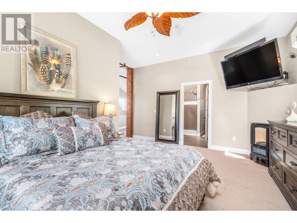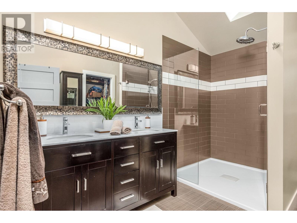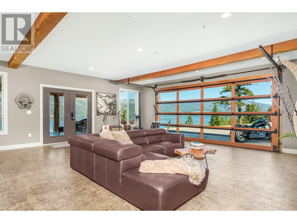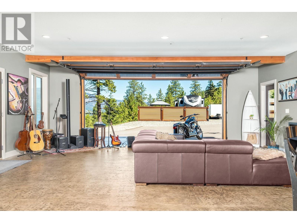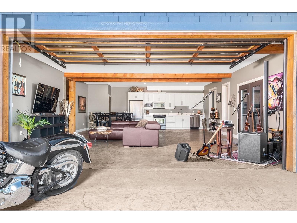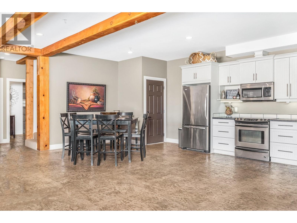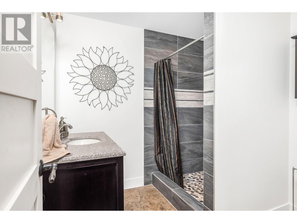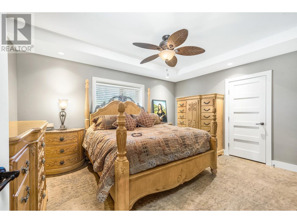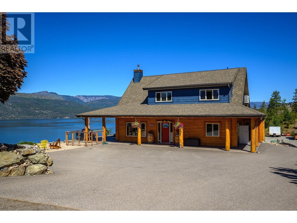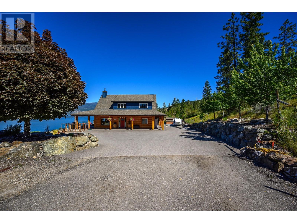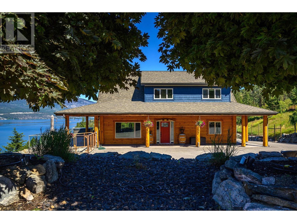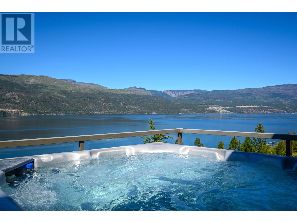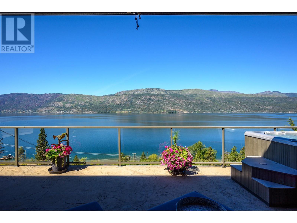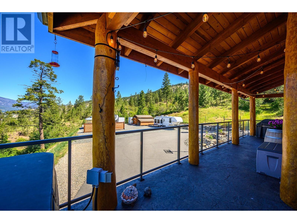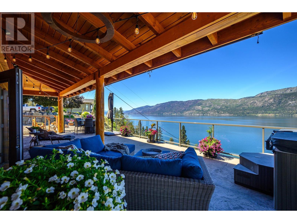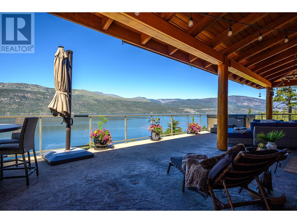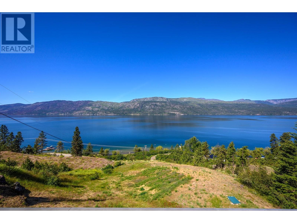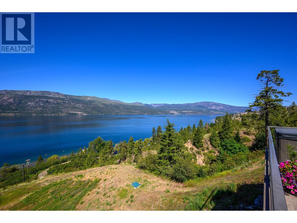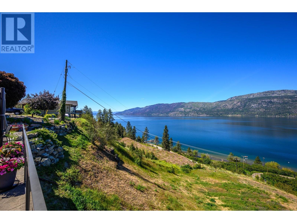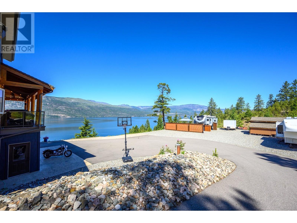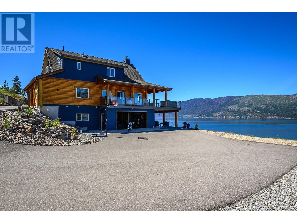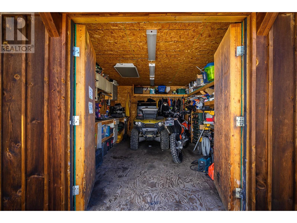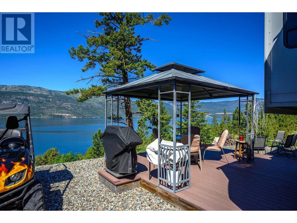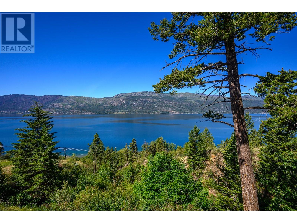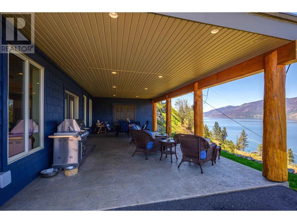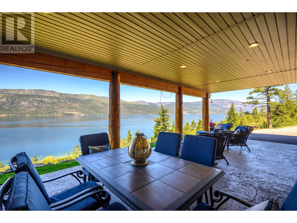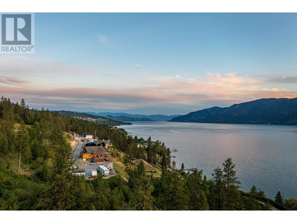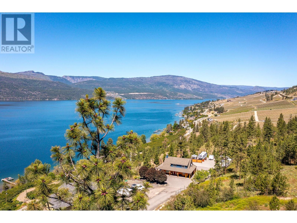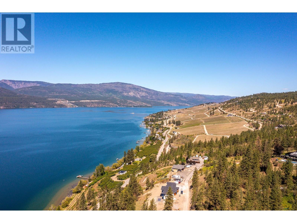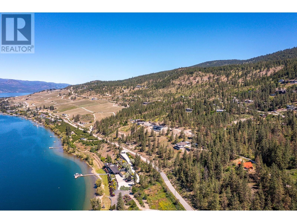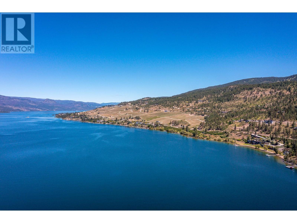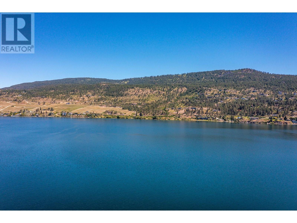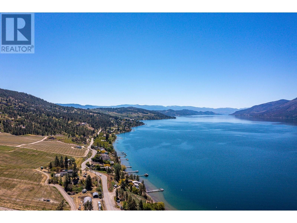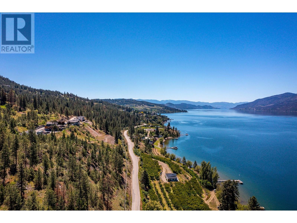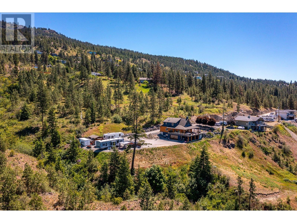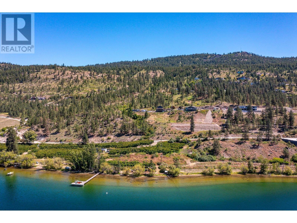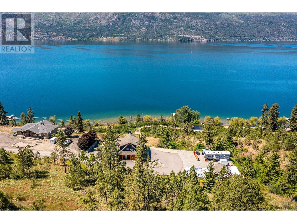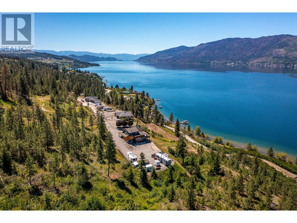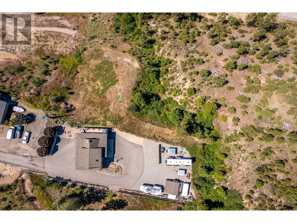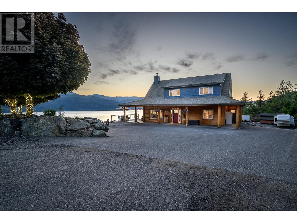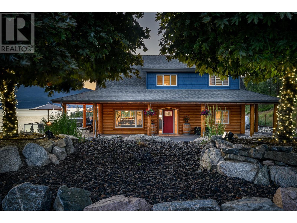

13976 Moberly Road
Lake Country
Update on 2023-07-04 10:05:04 AM
$2,250,000
4
BEDROOMS
3 + 0
BATHROOMS
2079
SQUARE FEET
2007
YEAR BUILT
Timber Frame Beauty with Spectacular Lake Okanagan Views! Craftsmanship meets breathtaking views in this custom 4-bed, 3-bath Milled Solid Wood with Timber Frame Components home on 1.9 acres of mountainside serenity. With unobstructed lake views and room to roam, this is the ultimate Okanagan retreat! Inside, the open-concept main floor is bathed in natural light from expansive windows, seamlessly blending the kitchen, dining, and living areas—perfect for entertaining. Two bedrooms, a 3-piece bath, and laundry add convenience. Step onto the wrap-around deck to soak in panoramic lake vistas and epic sunsets. Upstairs, a loft-style office offers stunning views, leading to the primary suite with a spa-like ensuite through a custom barn door. The lower level is ideal for guests, a suite, or Airbnb, featuring a full kitchen, bedroom, bath, and second laundry. A garage-style glass door opens to the outdoors, blending indoor and outdoor living effortlessly. Outside, enjoy an RV pad with full hookups, storage shed, and ample parking for all your toys. Located at the end of a private lane, you're minutes from boat launches, beaches, wineries, and Spion Kop trails. This isn't just a home—it’s an Okanagan lifestyle. Don’t miss it!
| COMMUNITY | LCNW - Lake Country North West |
| TYPE | Residential |
| STYLE | Other |
| YEAR BUILT | 2007 |
| SQUARE FOOTAGE | 2079.0 |
| BEDROOMS | 4 |
| BATHROOMS | 3 |
| BASEMENT | Finished, Full, Separate Entrance, Walk-Out Access |
| FEATURES |
| GARAGE | No |
| PARKING | |
| ROOF | |
| LOT SQFT | 0 |
| ROOMS | DIMENSIONS (m) | LEVEL |
|---|---|---|
| Master Bedroom | ||
| Second Bedroom | ||
| Third Bedroom | ||
| Dining Room | ||
| Family Room | ||
| Kitchen | ||
| Living Room |
INTERIOR
EXTERIOR
Broker
Royal LePage Kelowna
Agent



